New Campus Construction at Liberty University
Learn about the many different construction projects and improvements taking place on the Liberty University campus. Get inside details on:
- Current Projects
- Building Features
- Projected Completion Dates
- News Story Links
Here, you can also find out about completed construction projects that our students are now enjoying on campus!
Watch Construction Overview
Current Construction
North Campus Parking Garage
Projected Completion – Fall 2024
The new parking garage will be located beside the LaHaye Ice Center and will hold 1,500 vehicles. The parking garage is under construction with an expected completion date of Fall 2024.
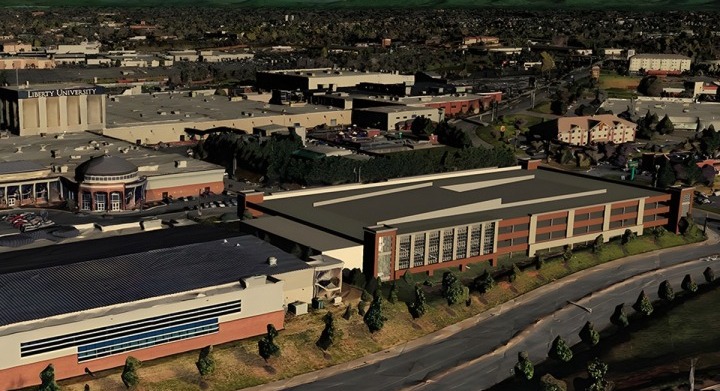
Features
- 5-story parking garage
- 7-level parking deck
- Located beside the LaHaye Ice Center (currently the Pavilion Parking Lot)
- Will hold 1,500 vehicles
More Information
- Read Liberty’s news article for more details on construction plans.
Commons IV
Projected Completion – Fall 2024
Commons IV is scheduled to be completed by Fall 2024. The new 116,908-square-foot extension of the residence hall will be 10 stories tall, adding 654 new student beds (two students to each room, with a private bathroom). The building will also feature two resident director apartments.
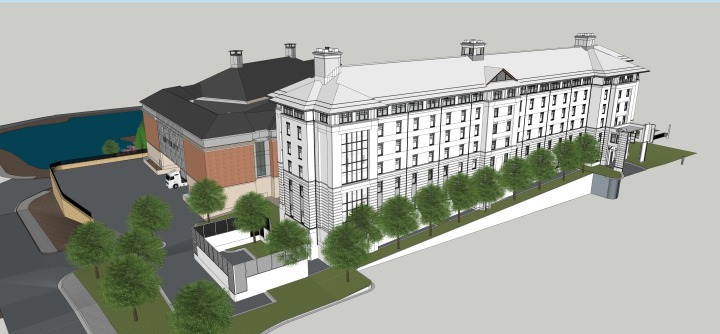
Features
- 166,908-square-foot residence hall
- 10 stories tall
- 654 beds
- 2 RD apartments
- The building will connect to Commons III
More Information
- Read Liberty’s news article for more details on new construction plans.
The Champion Center
Projected Grand Opening – Fall 2024
The new The Champion Center: Inspiring Champions for Christ will give you an immersive look at the faith, vision, and impact of the founder of Liberty University. And, it will stand as a beacon of Liberty University’s steadfast commitment to biblically based academic excellence. The Center will be constructed in the heart of Liberty University’s campus directly behind the Hancock Welcome Center.
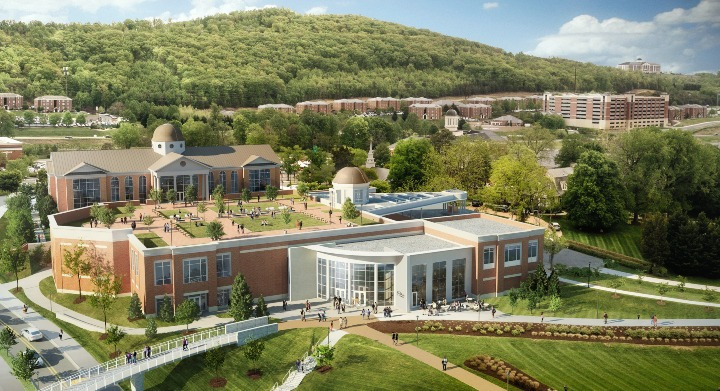
Features
- An interactive experience that memorializes the founder for future generations
- Creative displays will showcase the university’s multi-faceted approach to its mission of Training Champions for Christ
- Rooms and areas within the center will provide space for learning opportunities, concerts, and special events
More Information
- Read Liberty’s latest news article about the Center.
- Make a donation to help complete the Center and continue the enduring work of Jerry Falwell Sr. in Training Champions for Christ.
Expansion of Hydaway Lake on Liberty Mountain
Projected Completion Date – Summer 2024
A project 10 years in the making, Hydaway Lake, located at the heart of the university’s Hydaway Outdoor Center, will be expanded from 6 acres to 31 acres. The university is still working on plans for the lake’s features, which could call for an extended beach area, boat launches, and fishing docks. In addition to current student activities of swimming, fishing, kayaking, canoeing, and paddle boarding, the lake could also serve student-athletes from the Intramural Sports, Club Sports, and NCAA Division I Athletics teams.
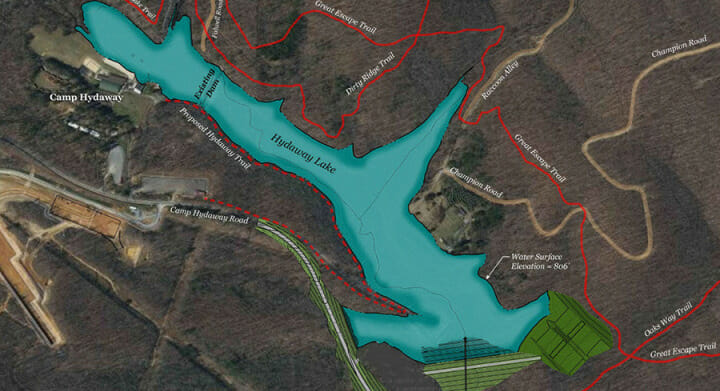
Features
- Lake expanded from 6 acres to 31 acres
- More trails for hikers, cyclists, and runners
- New educational and recreational pursuits for students
More Information
- Learn more about the lake expansion project on Liberty News.
Golf Practice Range
Projected Completion Date – Spring 2025
The university broke ground on an 18-hole golf practice range that sits on six fairways.
Fire Station
The fire station will be built and owned by Liberty University and leased to the city of Lynchburg. The project is in the design phase and is currently being reviewed by the city and the fire department. The university will break ground in Fall 2024. The fire station will be located by the Odd Fellows roundabout, just past the indoor track and natatorium. It is estimated to reduce response times to campus by 40%.
Features
- 17,000 square feet
- 3 full-time vehicles (ambulance, fire truck, ladder truck)
Completed Construction
New Reber-Thomas Dining Hall
Completion Date – Fall 2023
The 120,000-square-foot building will be located between Residential Commons III and Liberty Lake. The New Reber-Thomas Dining Hall will offer 40% more interior space than the current Food Court at Reber-Thomas. Additional dining space will be focused on increased seating with a peak capacity of 2,900 seats. Entryway plans call for more overhead coverage and turnstiles to allow for quicker access for diners. There will be an estimated 30 food stations containing various meal options for students.

Features
- 120,000-square-foot, two-story structure
- 2,900 seats – Booths, small and large table configurations, window seating
- High ceilings and a covered patio
- Glass walls and windows to allow natural light with views of the lake and library
More Information
- Read the Liberty News article for more details on plans for the new dining hall.
- Take a look at the Spring 2023 Construction updates shared by Liberty News.
Liberty Multipurpose Center
Completion Date – January 2023
The Liberty Multipurpose Center is located directly behind the Liberty Indoor Tennis Center. This multi-use, indoor facility benefits the university’s NCAA, club, and intramural sports programs. A walking bridge from the Bailey Parking Lot over Regents Parkway to the new Liberty Multipurpose Center has been constructed for easy access to the facilities.

Features
- 75,000-square-foot facility
- Storage space, public restrooms, and a lobby area
- Divided curtains to split the facility into small workout spaces
More Information
- Watch the video of Liberty University’s Athletics Department announcing plans for the new Multipurpose Center.
- View the Multipurpose Center announcement article shared by Liberty News.
Liberty Indoor Tennis Center
Completion Date – Spring 2021
Located next to the Cook Tennis Complex, the Liberty Indoor Tennis Center features six courts and seating for 100 fans. The project was made possible by an anonymous $3 million donation: the largest single gift in Flames Club history. The Liberty Indoor Tennis Center now stands amongst the finest tennis facilities in the country and will offer the Flames the option to play in any climate without delaying matches due to rain.
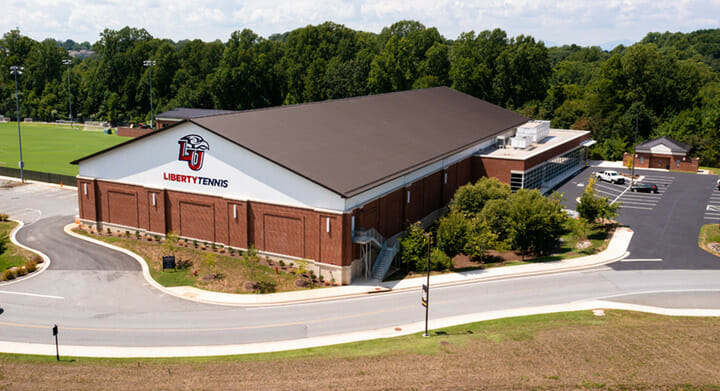
Features
- 48,000-square foot facility
- Laykold court surface
- Houses locker rooms, a team lounge, laundry facility, and concessions area
- Watch a video tour of Liberty’s Indoor Tennis Center
More Information
Liberty Arena
Completion Date – Fall 2020
Liberty Arena is home to the Liberty men’s basketball, women’s basketball and volleyball programs. Adjacent to the Vines Center, the 125,000-square-foot arena space can seat up to 4,000 fans. Among the amenities are a spectacular, state-of-the-art video board along with accompanying ribbon boards.
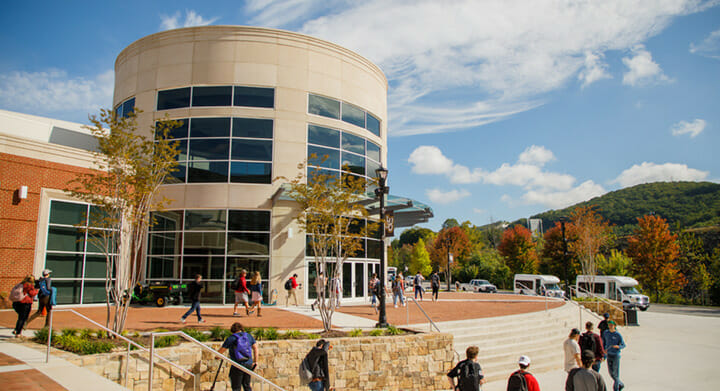
Features
- 4,000-seat venue featuring loge and club seating options
- Court projection technology
- Teraflex Flooring
- View interior layout (PDF)
More Information
- Read about the Arena ribbon cutting ceremony on Liberty News
Club Sports Training Complex
Completion Date – Fall 2020
Renovations on the former Toys ‘R’ Us building added an additional 30,000-square-feet to the Club Sports department. The Club Sports Training Complex (CSTC) is the largest addition to the department since the LaHaye Ice Center opened in 2006 and was expanded in 2015. The complex is now home to men’s and women’s wrestling, crew, taekwondo, and women’s gymnastics.
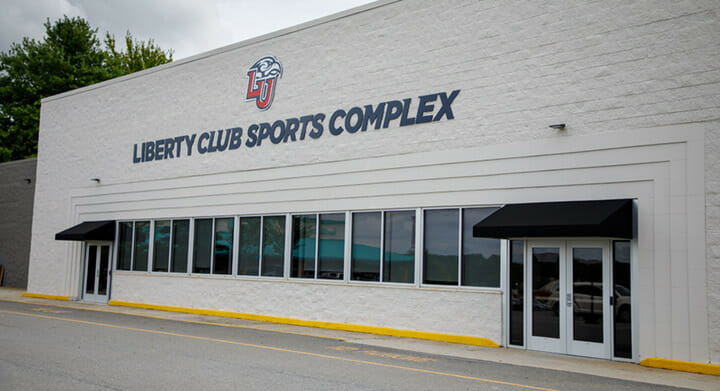
Features
- 3,600-square-foot weight room
- Convenient location on Candlers Mountain Road across the street from North Campus
- Office space for Club Sports staff and coaches
- View a video tour of the CSTC
More Information
School of Business
Completion Date – Fall 2019
The School of Business is 3 stories, 78,000-square feet, and houses the 2,000-square-foot Entrepreneur’s Center.
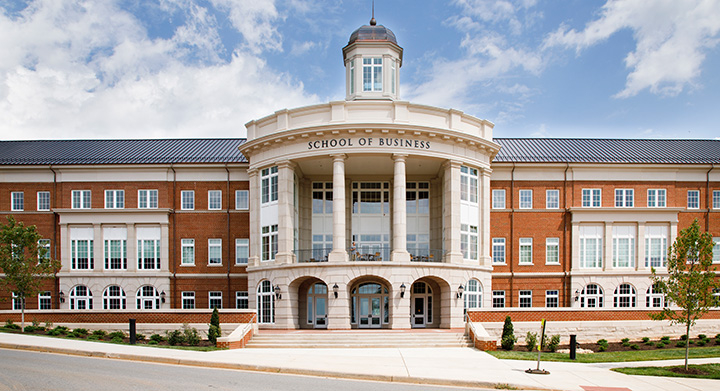
Features
- 500-seat auditorium
- Glass walls
- Information technology labs
- Data centers
- Simulated stock trading room
- New York Stock Exchange display boards and a real-time ticker
More Information
Liberty Mountain Gun Club
Completion Date – Spring 2019
The Liberty Mountain Gun Club includes a rustic lodge and shotgun, rifle, and pistol ranges.
The gun ranges are open to Liberty students.
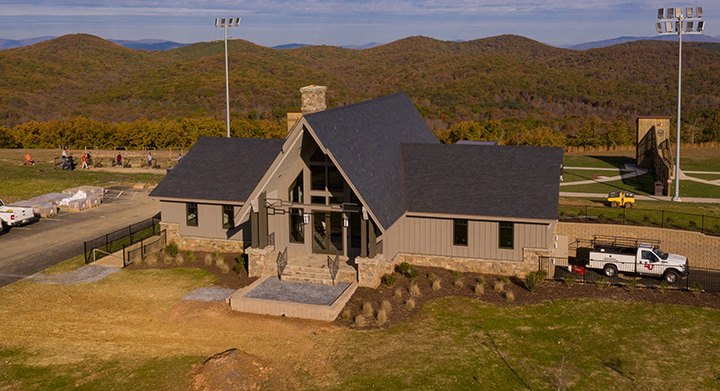
Features
- Classroom facility for training and academic classes
- Shotgun range (now open): American Trap, American Skeet, International Skeet, Bunker Trap, 5 Stand, Sporting Clays
- Rifle range (now open): covered 100, 200, & 300-yard firing lines
- Pistol range (now open): multiple use including steel and paper targets out to 50 yards
More Information
- The Liberty Mountain Gun Club was featured in the Spring 2018 edition of the Liberty Journal.
Williams Stadium Expansion
Completion Date – October 2018
The Williams Stadium expansion project reshaped the look of the stadium and provided additional seating. The Grand Opening was held during Homecoming 2018.
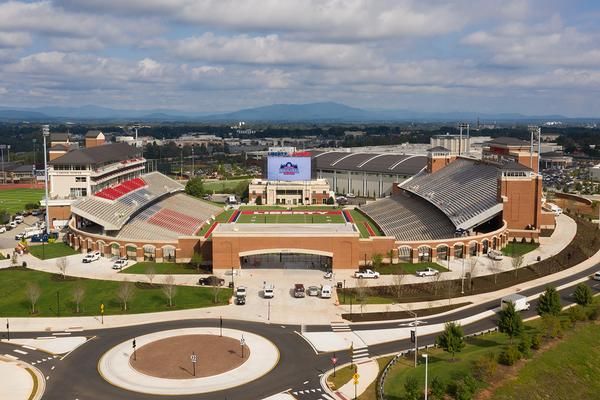
Features
- Additional 6,000 seats, creating an overall seating capacity of 25,000 at Williams Stadium
- New 3,000-square-foot high-tech video board
- Full LED Lighting
More Information
- Learn more about all of the stadium improvements from Liberty News.