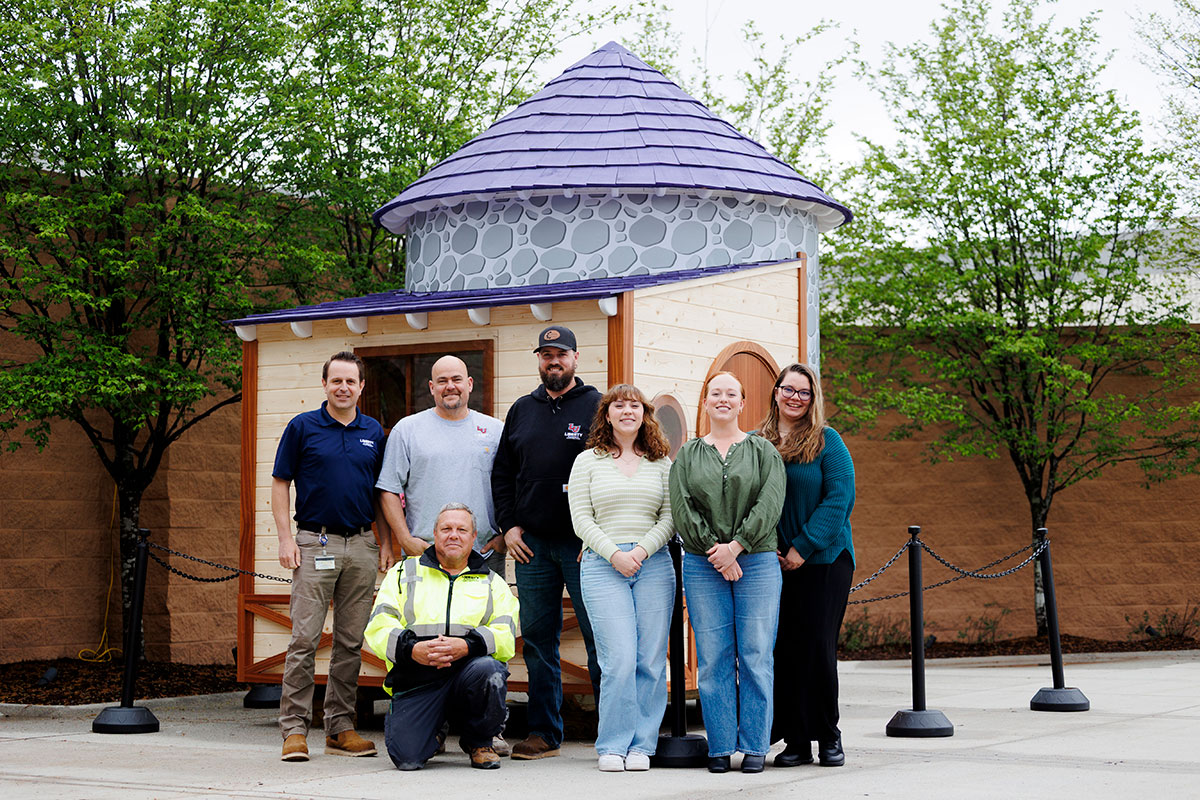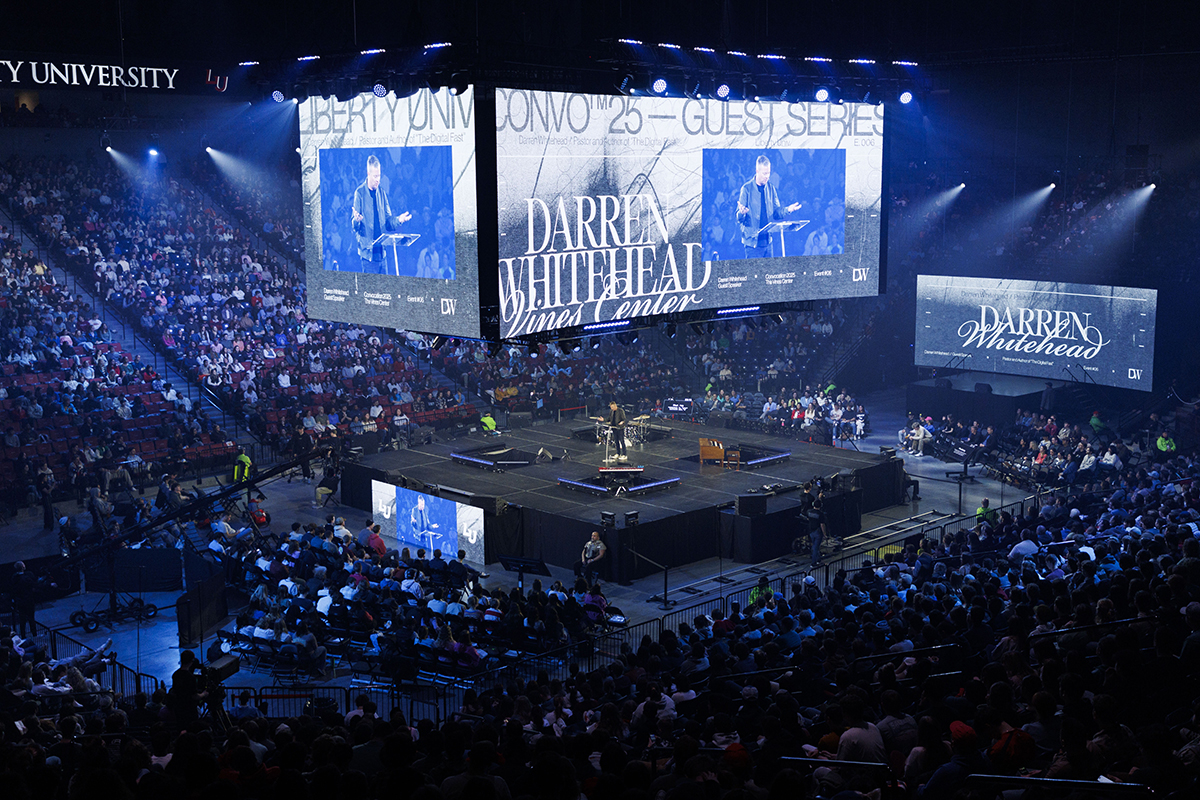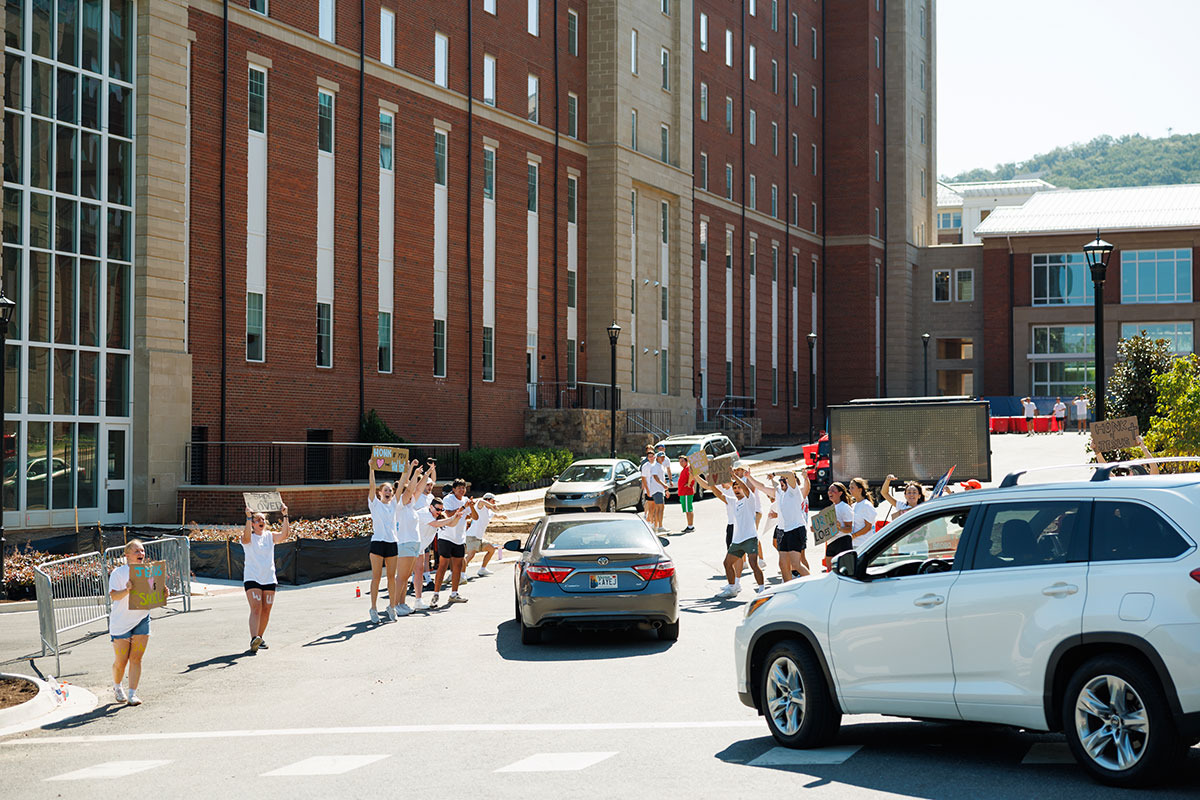Search News Archives
Filter News Articles
Additional Navigation
New bridge connects Campus Walk at new Academic and Performance Center
January 10, 2017 : By By Drew Menard/Liberty University News Service
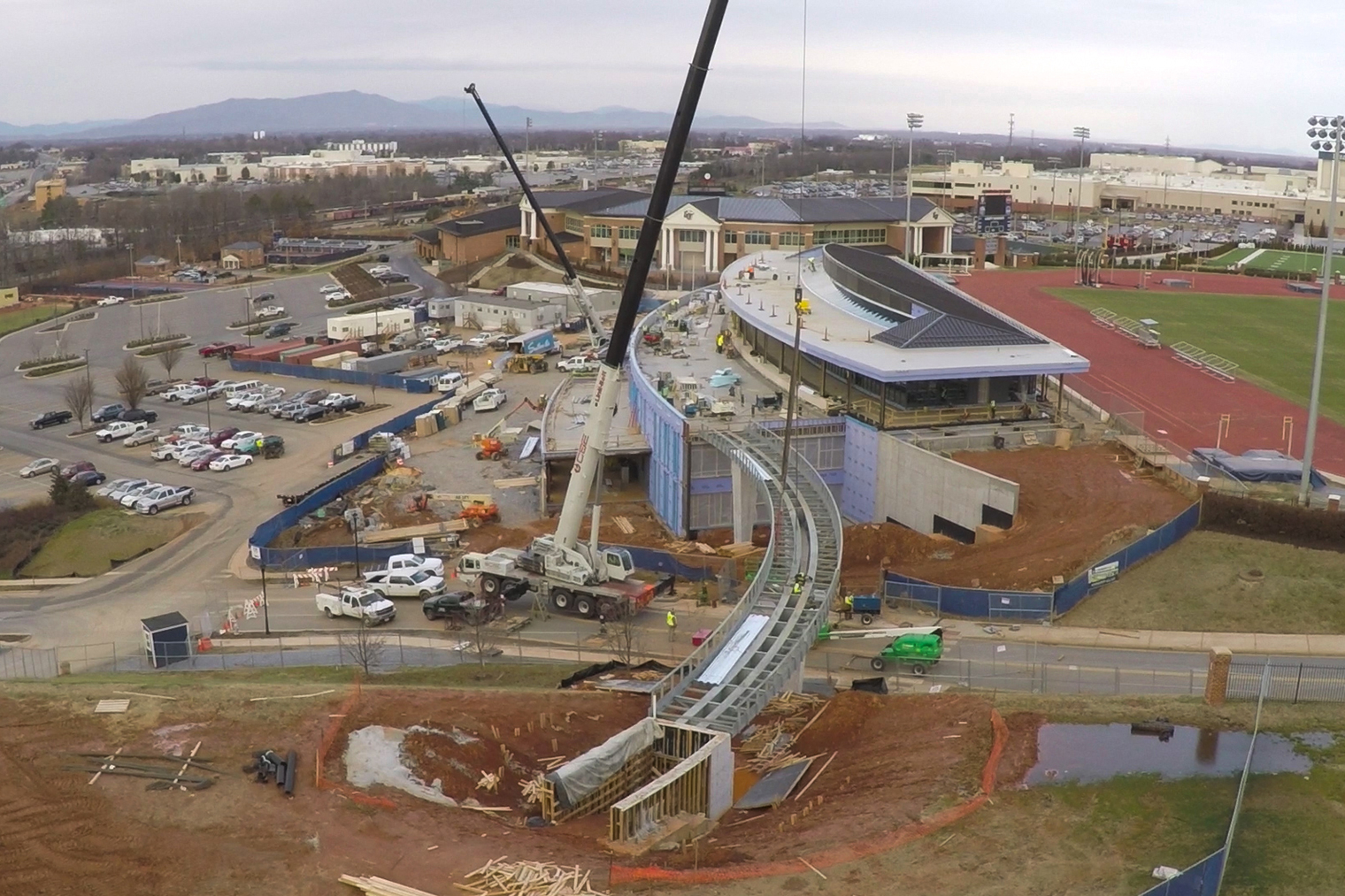
A 27-ton crane hoisted a 24,000-pound piece of steel into place last week for a new pedestrian footbridge over Liberty University Drive — the latest portion of Liberty’s new Campus Walk.
The bridge crosses over the road from the forthcoming Academic and Performance Center (APC) to behind the Hancock Welcome Center, overlooking Kamphuis Field at Liberty Softball Stadium.
From the bridge, heading south, the Campus Walk winds past the Jerry Falwell Memorial to Freedom Tower, where pedestrians will be able to either cross the pedestrian footbridge over Reber-Thomas Drive that leads to Montview Student Union or continue down a gentle slope to the Academic Commons. The walkway then continues on from the commons lawn behind the Vines Center and all the way to Residential Commons II.
The campus walkway is intended to make Liberty’s campus more pedestrian friendly. There are no stairs, only mild inclines and declines as it cuts through campus. It will be well landscaped and feature a number of breathtaking views — especially from the third level of the APC, which features a clear westward view of the Blue Ridge Mountains.
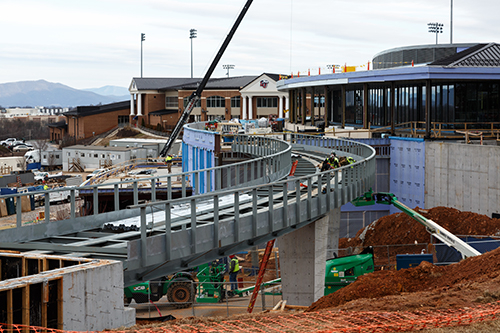
The bridge project has a price tag of approximately $1.3 million, including another portion of the bridge which will be completed on the other side of the APC. That section of the bridge will wind along Liberty’s soccer complex, Osborne Stadium, and ramp down to Marie Green Drive, giving pedestrians access to Green Hall and providing a prime access point for the Liberty’s Athletics Corridor, at the junction of the soccer, track & field, football, and baseball facilities.The 3-level, 60,000-square-foot Academic and Performance Center is on schedule to open in August, providing student-athletes with top-quality training facilities, including an Olympic weight room and nutrition station, as well as study spaces and tutoring areas.
Currently, internal framing is underway at the APC as external work continues. The façade will begin to take shape over the next month as precast concrete for the second level and glass for the third level is installed. The bottom level of the center will feature walls of fieldstone. About $500,000 worth of state-of-the-art hydrotherapy equipment is currently being installed, as it must be in place before walls and glass can be set. The equipment includes hot tubs and underwater treadmills for various therapeutic and training needs.
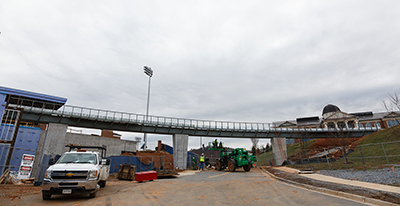
Conveniently located between the Liberty Baseball Stadium and Osborne Stadium, the APC is built into the existing hillside, its architecture curving along the bank of the Matthes-Hopkins Track Complex. Despite the close proximity, the construction project has not interfered with athletic practices or events, nor have those activities impeded progress on the APC (for the most part).
Several construction projects, part of Liberty’s half-a-billion-dollar campus rebuilding, are slated for completion soon. Liberty’s indoor track opens this weekend. This summer, the indoor football practice facility and Residential Commons III will be completed, and the Rawlings School of Divinity, which includes Freedom Tower (the tallest structure in Lynchburg) is scheduled to be completed this fall.
