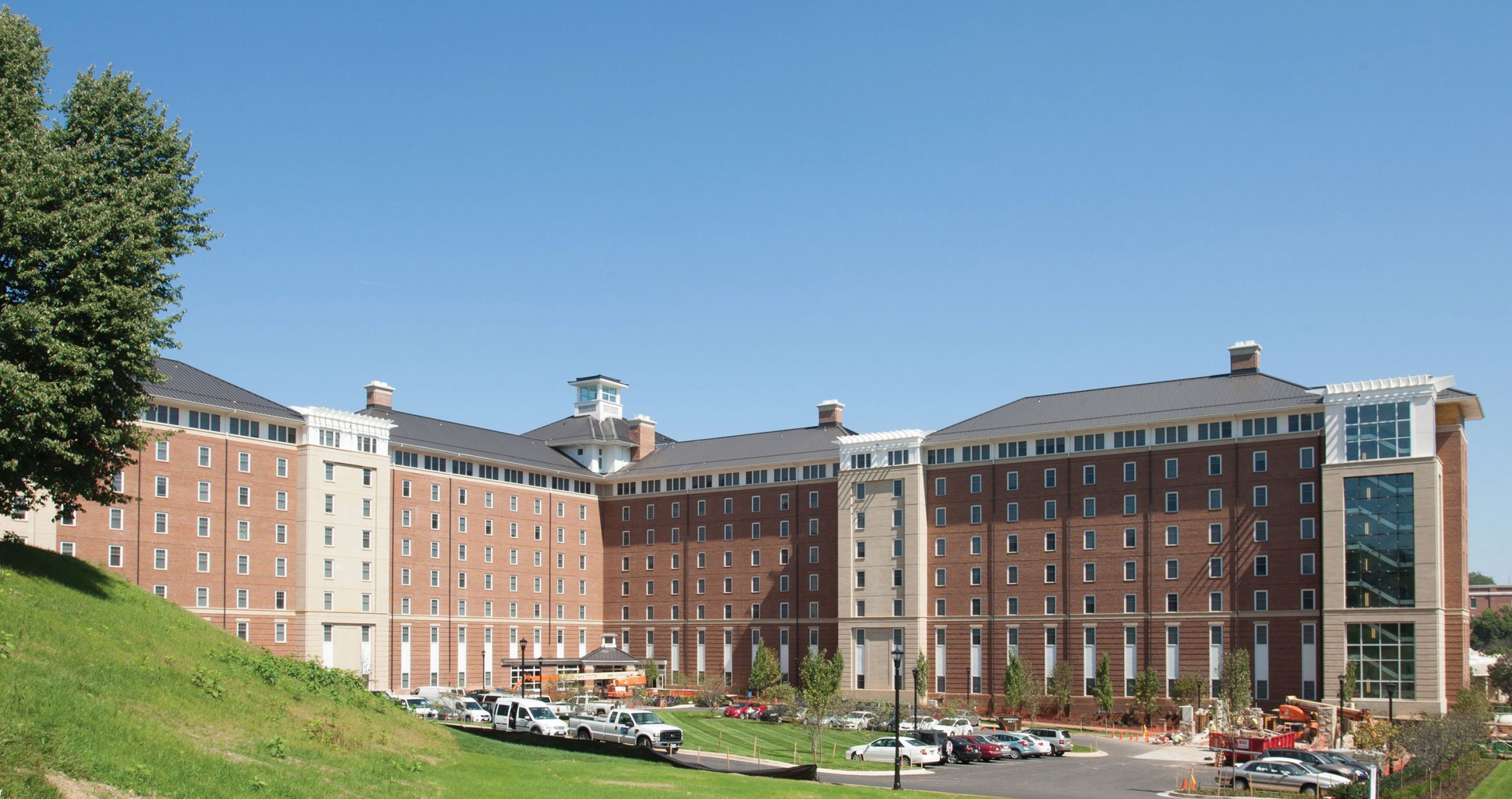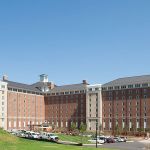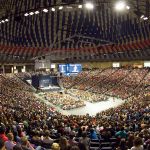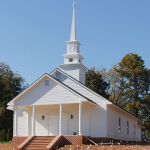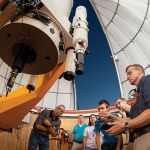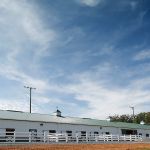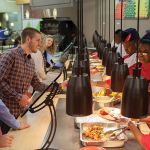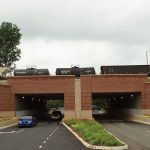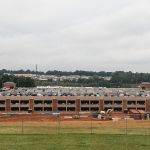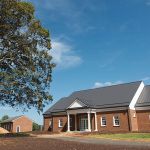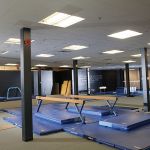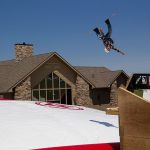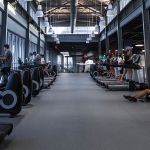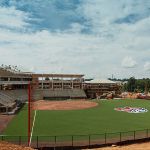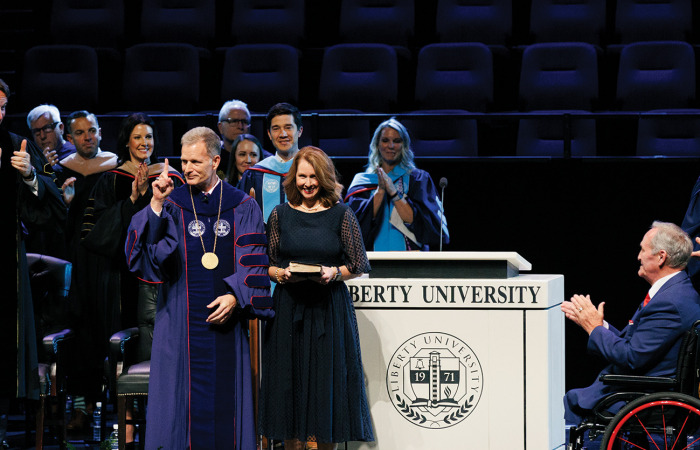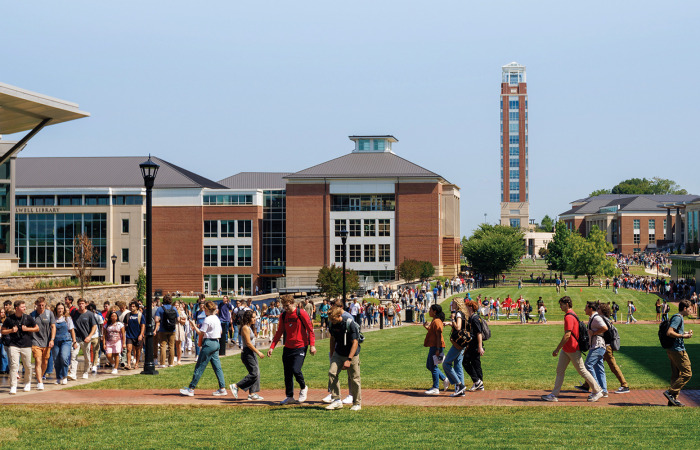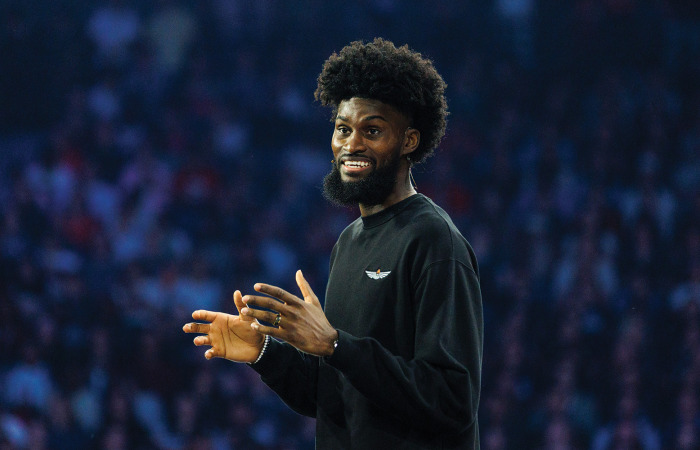Construction crews are hammering away year-round at Liberty University, making constant strides as they construct academic, athletic, and recreational facilities to rival those of any in higher education. With new structures and major renovations to existing buildings, Liberty’s campus is transforming on a daily basis.
Here are some of the completed projects that greeted students as they arrived for the new school year.
Residential Commons I
The most visible addition to Liberty’s campus is a nine-story residence hall, which now houses about 1,200 students. Each bedroom has two beds and its own bathroom, and each floor features large common areas for hanging out or studying, as well as a laundry room. The residence hall has two wings (one for females, one for males) with coed common areas located at the center. These areas provide the luxury of a living room with plenty of comfortable seating, booths, and televisions capable of connecting to computers or game consoles.
More residence halls are planned as part of a new Residential Commons, replacing dorms that were built in the 1970s and intended to only be temporary.
Vines Center interior reconstruction
Several renovations have been made to Liberty’s basketball arena, the Vines Center. Steps and walkways were reconfigured to add 1,400 additional seats, bringing the total to 11,150. Handrails and floor lighting were added to improve safety. A new LED lighting system was installed to reduce energy cost and consumption. The building’s acoustics were upgraded to improve sound quality, and a new sound and light grid was installed. The center re-opened for Liberty’s first Convocation of the school year on Sept. 10.
Dining Upgrades
Liberty has renovated many of its dining venues, including its main dining facility, the Reber-Thomas Dining Hall. The redesign increased the number of dining stations from nine to 14, each with at least two entry points for customers. New stations include Mongolian Grill, Home-Style BBQ, a coffee/smoothie bar, an all-day Rise & Shine Breakfast Nook, and the Training Table, which features high-protein meals tailored for athletes. The dining hall is now open all day, except during Convocation.
The Tilley Student Center has expanded seating and added more dining options as well, including Italian and Mexican eateries and a new smoothie bar.
Renovations have also been made to Doc’s on East Campus, which has added a Gourmet To Go section with a drive-through and now takes call-ahead orders. (Read more about improvements to healthy and gluten-free offerings on Page 12.)
Parking Garage, transportation upgrades
A 1,400-space parking garage recently opened near the new vehicular tunnel. The tunnel, completed last May, runs underneath the railroad tracks, connecting Liberty with the busiest retail corridor in the region. The five-level garage is conveniently located along Regents Parkway, Liberty’s perimeter road. As part of the overall transportation upgrades, crews repaved Regents Parkway and completed exterior work on the tunnel, making its façade more inviting. Landscaping along the road and tunnel over the summer has beautified the entrance. More parking has also been added near Liberty’s baseball stadium and at the main entrance to Marie F. Green Hall. Satellite lots on East Campus have also been paved.
LaHaye Student Union expansion
An expanded LaHaye Student Union, which includes the LaHaye Fitness and Recreation Center, a new Student Activities event space, and the Tilley Student Center, opened this fall semester.
The LaHaye Fitness and Recreation Center is Liberty’s primary workout facility. It was treated to a 66,000-square-foot, multi-million dollar expansion. Another 19,000 square feet of renovations were made to existing space. Outfitted with new equipment and more multipurpose rooms, as well as a 40-foot rock climbing wall, the building is designed to serve the exercise needs of Liberty students, faculty, and staff for years to come. The center also serves as the sole access point for the union’s other recreational spaces, including the Aquatics Center, Thomas Indoor Soccer Center, and the LaHaye Multipurpose Center, which features several courts for basketball and volleyball.
Dome at Astronomical Observatory
At the end of July, Liberty constructed a dome to house its new custom-built, 24-inch telescope, the capstone to its astronomical observatory that opened last fall atop Liberty Mountain near the university’s Equestrian Center. The scope, built by DFM Engineering, Inc., is the largest in the region and is equipped with cameras that take digital images of the night sky with enhanced detail. Though viewers can gaze through the telescope directly, it is also designed to take long-exposure images, bringing out details that the human eye cannot see.
Equestrian Center barn
A new 18-stall barn was added to Liberty’s Equestrian Center. This structure includes a new tack room, feed room, grooming and wash stalls, as well as an office for coaches and a classroom/team room for meetings. The center’s original eight-stall barn is used exclusively for the equestrian team, part of Liberty’s Club Sports program, while the new barn is providing space for students to board their own horses. A new riding area has also been added, in addition to the riding ring already in place.
Golf Clubhouse
The new Clarkson Clubhouse, home to the university’s golf program, officially opened during Homecoming Weekend. The 4,600-square-foot building features player locker rooms and lounges, meeting rooms, offices, and a grand lobby that overlooks a driving range and putting greens. A 1,200-square-foot coaching center next door includes four heated hitting bays.
Airbag at Snowflex Centre
A Bagjump airbag was added as a training feature at Liberty Mountain Snowflex Centre. Skiers and snowboarders can use a newly constructed ramp to launch into the airbag and test their skills with minimal risk of injury as they master their technique.
Gymnastics training facility
Liberty renovated its gymnastics facility at the university-owned Plaza Shopping Center in midtown Lynchburg with new equipment to better serve the men’s and women’s Club Sports teams. The facility is also open to the student body.
Softball stadium
Construction will soon be completed on Liberty’s new softball stadium. With features mirroring the baseball stadium, this NCAA-regulation field has an AstroTurf outfield and a special dirt infield that repels water. The stadium includes 1,000 chairback seats, a video scoreboard, locker rooms, a large athletic training room, a state-of-the-art team meeting room, coaches’ offices, a large press box, and indoor batting cages.
Prayer Chapel renovations
Liberty’s Prayer Chapel is among the most iconic of its campus landmarks. Recently, the prayer chapel underwent an expansion and major interior renovation, adding much-needed upgrades while still retaining the quaint beauty of a traditional wedding chapel.
Future projects
Throughout the school year, students and campus visitors will be able to watch other projects take shape, including the new Science Hall, the Center for Music and the Worship Arts, and a new student center at DeMoss Hall.
- View regularly updated construction photos and live webcams at www.Liberty.edu/LiveCams.
