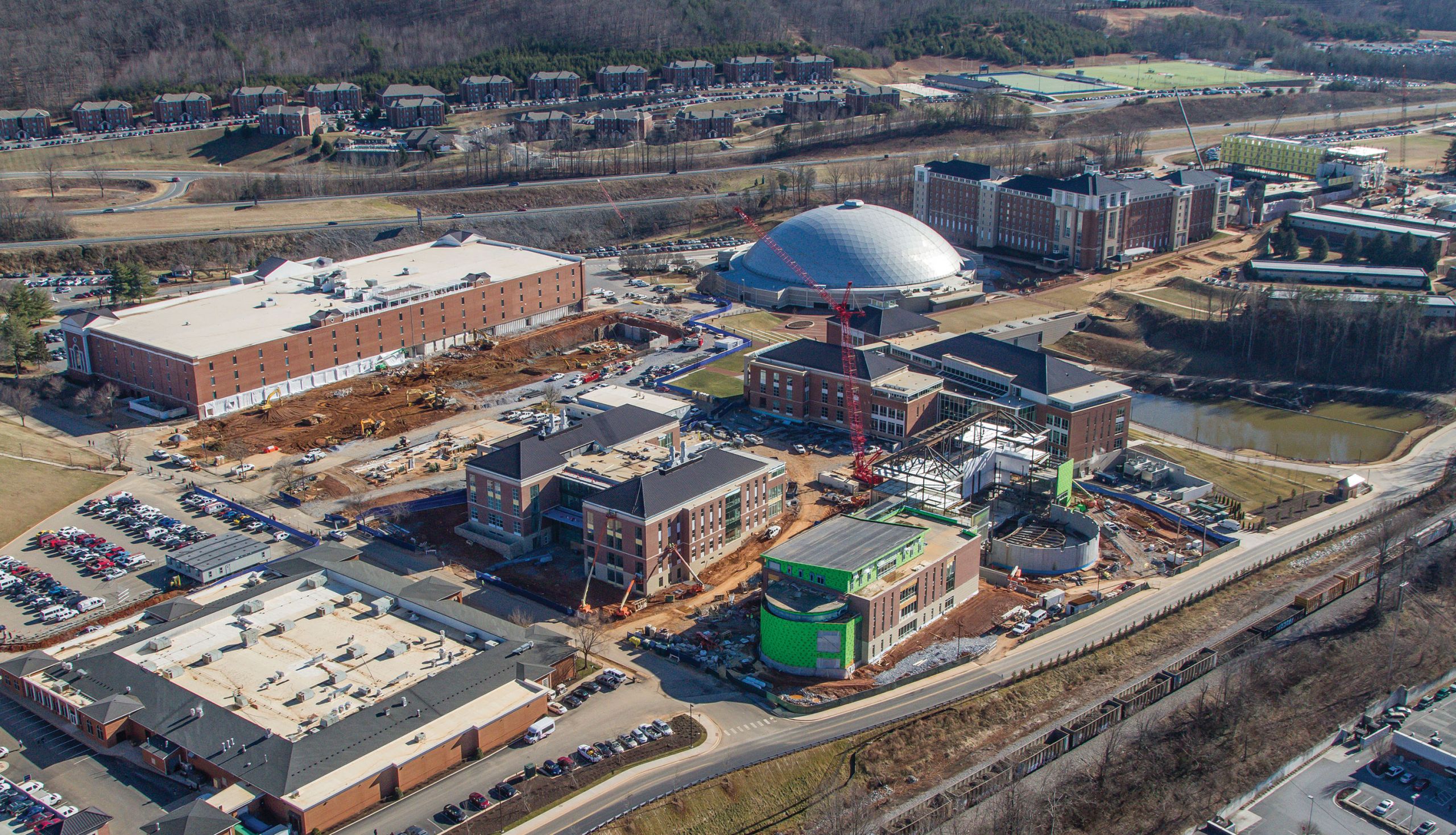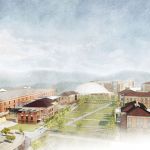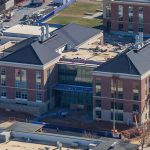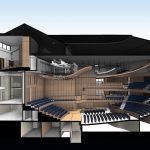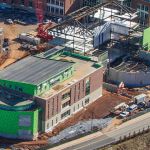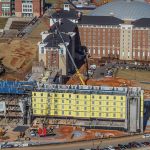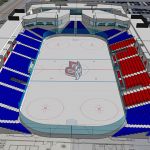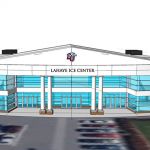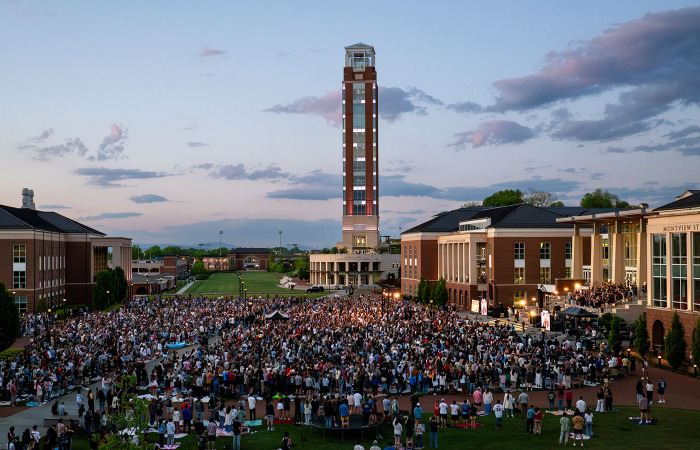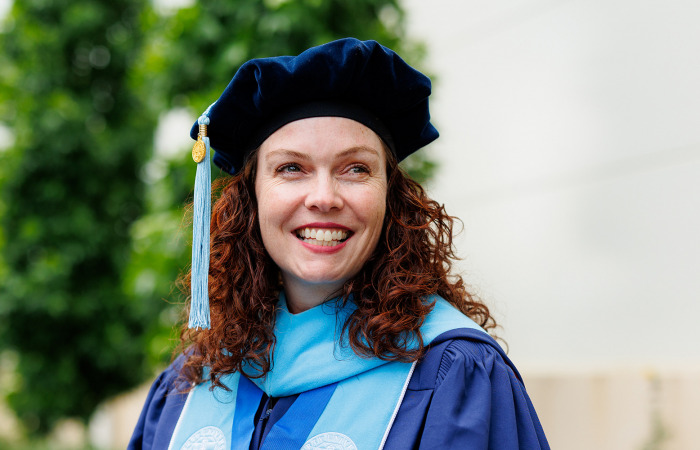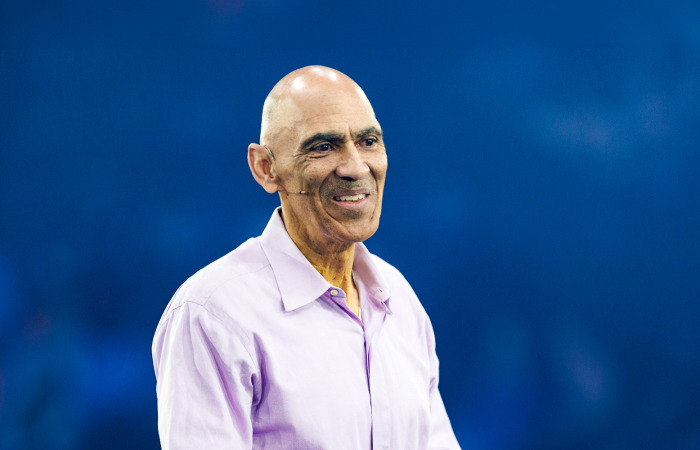The spring semester saw new facilities opening and others beginning to take shape as Liberty University continues its major rebuilding project. Below are some updates on the progress:
Independence Tower
Construction will begin this summer on the 275-foot-tall Independence Tower that will be the capstone to Liberty’s half-billion-dollar makeover of its main campus. When complete, the tower will be the tallest building in Lynchburg.
The tower will be built on the north end of campus, near Reber-Thomas Dining Hall, and will contain both academic areas, such as the new School of Divinity, and spaces for special events. Footing and foundations were laid in May, and the tower structure itself should start to become a visible landmark in July.
It is scheduled to open during the 2016-17 academic year.
Student Center
A new 4-story, 150,000-square-foot student center at DeMoss Hall is scheduled to open in Fall 2016. The center will feature new dining options, gaming areas, space for student organizations and clubs, student service centers, and a bowling alley.
Throughout the center there will be plenty of lounge seating and open common areas to encourage socialization and relaxation.
The student center is an addition to the back (west) side of DeMoss Hall and will feature a grand entryway and large corridors that will connect each of its two wings. A bridge on the north side will connect the center to Independence Tower.
The basement level of the center will have an eight-lane bowling alley. The first floor will offer six new dining venues, including Garbanzo’s (Mediterranean), Star Ginger (Asian), UFood (burgers), The Grid Marketplace (a convenience store concept), and Argo Tea, the first teahouse on campus. In addition to interior seating throughout, there will be patio seating on the south and west sides of the building.
Card Services will be relocated to the first floor of the center, making it more convenient and accessible to students.
The second floor will house the Center for Multicultural Enrichment and the Student Activities office, as well as a gaming area with billiards and various gaming consoles.
The third floor will offer ample meeting and workspace for Liberty’s Student Government Association, as well as various student clubs and organizations. The north wing of the third floor will have a large dining/event space with seating for up to 700.
New Science Hall opens
Students and faculty of the rapidly expanding Department of Biology & Chemistry, as well as the Department of Health Professions, moved into the new Science Hall at the start of the Spring 2015 semester.
The 4-story, 121,000-square-foot building is triple the size of the previous science building and houses the Department of Biology & Chemistry on floors 1-3 and the Department of Health Professions on the Terrace Level.
Both departments received more than $2 million in new state-of-the-art equipment. Biology & Chemistry also received supplementary technology that included a gene sequencer, GC mass spectrometer, and a nuclear magnetic resonance spectrometer.
Students now have access to 20 biology and chemistry “wet” labs (where chemicals or biological matter are handled in liquid solutions), including a cadaver lab, cell culture facility, several research labs, and additional open labs.
Center for Music and the Worship Arts
The School of Music will open a portion of its new 4-story educational center this fall.
When complete, the facility will have 50 practice rooms, 42 teaching studios, and piano, songwriting, and music computer labs. It will also feature two recital halls, one with 50 seats and another with seating for 124.
Every floor will have a common area designed for vocal, guitar, piano, and instrumental studies, as well as for casual gatherings and larger group classes.
The center will also include a second building, a 1,600-seat fine arts concert hall scheduled to open in the Spring 2016 semester.
Second high-rise residence hall
Construction began on a second high-rise residence hall shortly after the opening of the first, Residential Commons I, at the beginning of the Fall 2014 semester. The 9-story building will open in two phases, the first in time to welcome students this fall. Similar in design to Residential Commons I, the building will also feature two beds and a bathroom in each room. Each floor will have common areas for studying, meetings, and social events.
LaHaye Ice Center
Renovations began in March for a major expansion of the LaHaye Ice Center, home to Liberty’s five hockey teams as well as its figure skating and synchronized skating teams.
The front and sides of the building will be expanded to allow seating for 3,200 spectators — more than double the number of seats in the current facility. Plans call for 1,000 chairback seats, plus 10 overhead suites and standing-room-only areas around a second-floor concourse.
Two additional concessions areas will be constructed on the upstairs level. The weight room and conference room will move to the main floor, where significant upgrades will be made to the athletic training room as well as to the locker rooms, coaches’ rooms, and Club Sports offices.
The ice will be available for games in the fall, and renovations are expected to be complete this winter.
