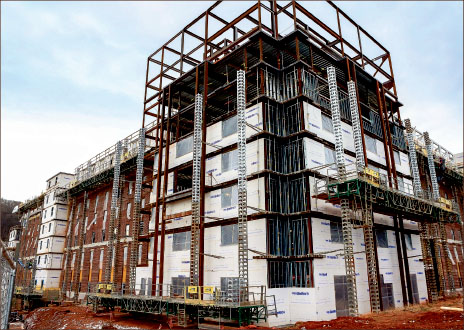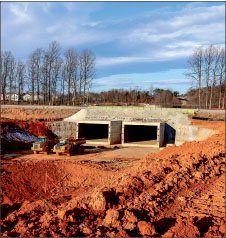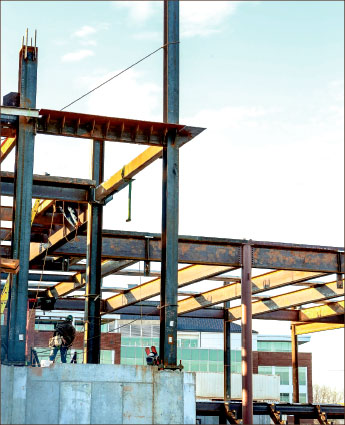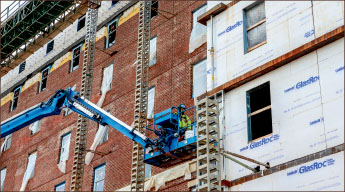Construction continues

Changes abound around campus as $500 million renovation progresses
Construction continues to progress on campus as hundreds of people work to complete active projects with many more projects on the drawing board in Liberty’s $500 million master plan, according to Charles Spence, senior vice president of construction and planning.
Spence said the construction department is primarily focused on improving Liberty’s academic facilities at this time.
“We spent a lot of time and money a few years ago improving our recreational and our athletics facilities,” Spence said. “Now, more recently, our primary focus has been on improving the academic facilities.”
Among several academic buildings in Liberty’s master construction plan, the School of Medical Health Sciences is nearing completion. Spence said that while work still needs to be done inside the building, and 540 parking spaces need to be paved, the new school is expected to be ready for opening in fall 2014.
In addition to the School of Medical Health Sciences, Spence said a new Science Hall is under construction and is expected to open in fall 2014.
“It’s a very exciting project,” Spence said. “It’s a great facility.”
While construction of the Liberty science hall is on schedule, the new, nine-story dormitory tower just south of the Vines Center is currently four weeks behind, according to Spence.
“It’s really hard at this stage of the project,” Spence said. “You’re in the mud. You’re in the cold. You’re in the middle of wintertime. So the schedule will slip a little bit. … While you start losing days on the schedule during this time of the year, in the spring, you start gaining days on the schedule.”
According to Liberty’s master plan, the new residence hall will provide 1,270 beds.
Along with academic and housing buildings, projects with the goal of improving Liberty’s on-campus parking and transportation are currently underway, according to Spence.
Construction of vehicular tunnels running below the train tracks between main campus and Wards Road is in its final stage, according to Spence. Crews are working to build head walls — which are concrete rings built at both ends of tunnels to hold the dirt back — connector roads, sidewalks, landscaping, lighting and install traffic lights.
Spence said workers hope to have the tunnels open and operational before commencement ceremonies May 10. The completion time of the project will depend on future weather conditions.
In fall 2014, students will be able to enter campus through new vehicular tunnels and will also have 1,400 new spaces to park, according to Spence. In mid-February, 250-300 truckloads of precast concrete panels will arrive as crews work to complete a five-level parking garage near the previous location of Al Worthington
Stadium.
“The parking garage will come along amazingly fast,” Spence said. “You’ll start seeing it come together.”
Among the 12 projects currently in progress, an expansion to the LaHaye Student Union is projected to be complete in fall 2014, according to Spence. A driving range and clubhouse, as well as a new softball stadium, are scheduled to be finished in June.
Spence said the planning and construction office is focusing on buildings scheduled to be completed before fall 2014 and is in the planning stages of future projects, such as a new prayer chapel and a DeMoss Hall expansion.
According to Spence, Liberty’s Planning and Construction department strives to be as low-maintenance for students as possible.
“We really try to not take up parking spaces, to keep sidewalks open, to keep lighting flowing, to keep the facilities that (students) are going to be in warm and dry and lit and quiet as much as possible,” Spence said. “Sometimes it’s impossible, so we’re always very grateful for the students and for their tolerance of dealing with us.”
To view Liberty’s master construction plan, visit liberty.edu/masterplan.




